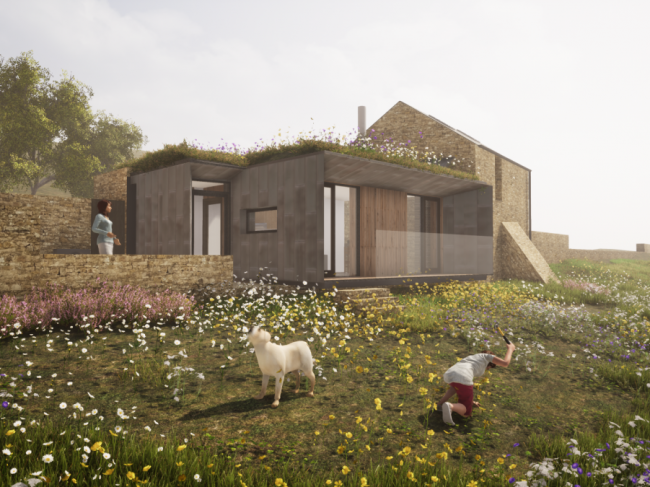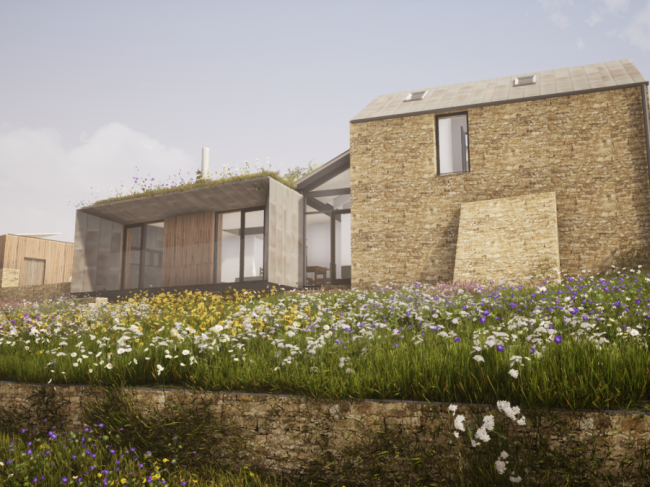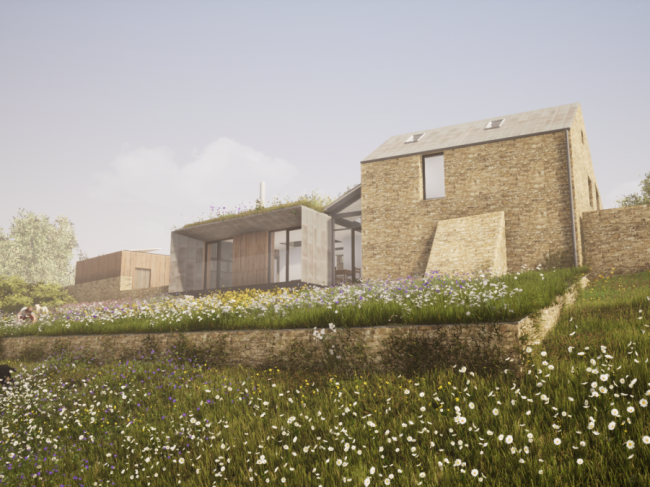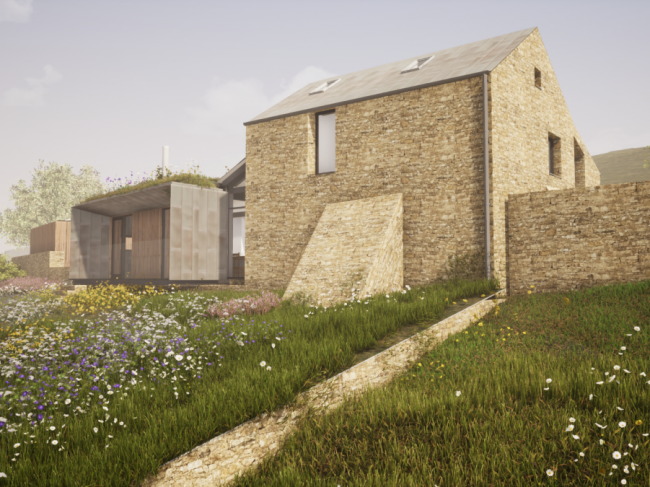Deep Retrofit
Brief
Newton Architects were commissioned in 2019 by the client to design a house with the aim for them to live more sustainably and in connection with the land. The building sits within an area of south facing land which the client intends to operate as a small holding.
The client, asked that the proposals be low energy and contemporary but sympathetic with the existing building and its setting. The house would be highly energy efficient and employ materials appropriate to its location. The design would look to use these in a contemporary way. The design would offer an integrated approach to low energy living involving domestic, landscape and land management methods
Design
The Site offers incredible views. The proposal started with a study of traditional linear forms of the other buildings locally. These buildings have developed along the contours of the slope in an East-West direction with a long facade facing South. The original building being the most dominant and the additions tending to step down from this.
The current proposal sensitively adds in a subservient way to the existing. The design draws inspiration from the additive way that buildings in the valley have been extended and repaired over time using materials that were available and fit for purpose. Their choice of materials at the time was solely based on the utility of that material, the choice was not self conscious, unlike the current preoccupation with additions being a pastiche of the existing or a mis-remembered, sanitised idea of the ‘traditional’.



