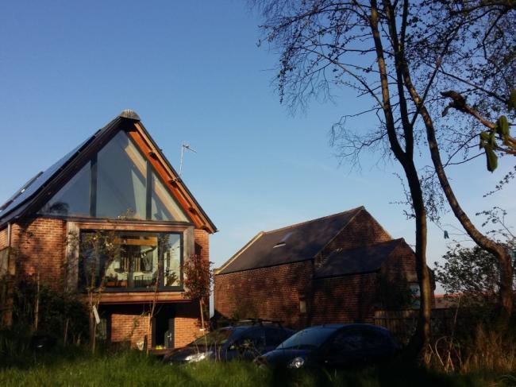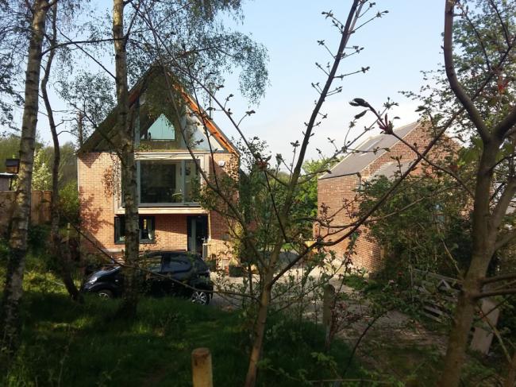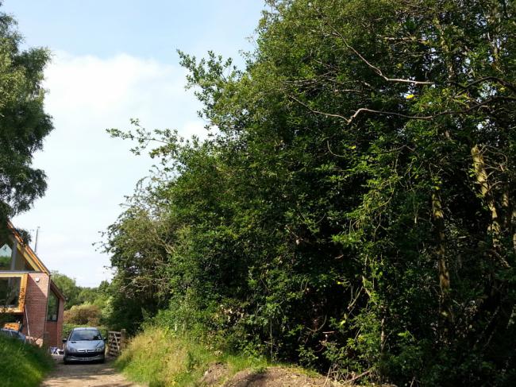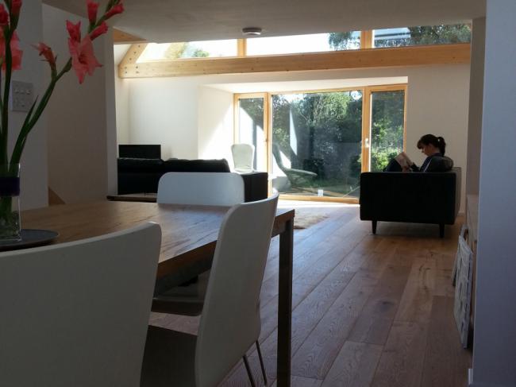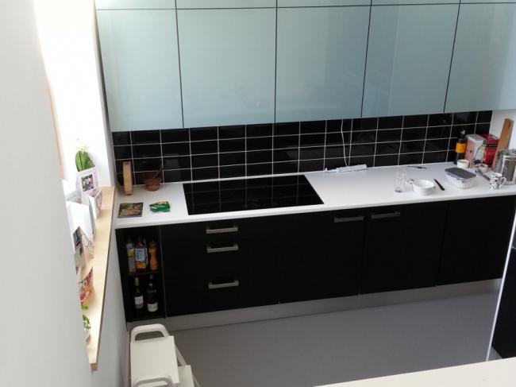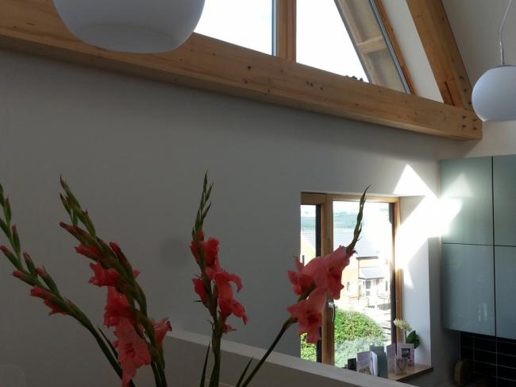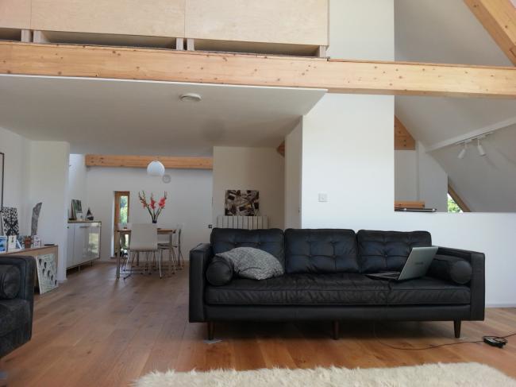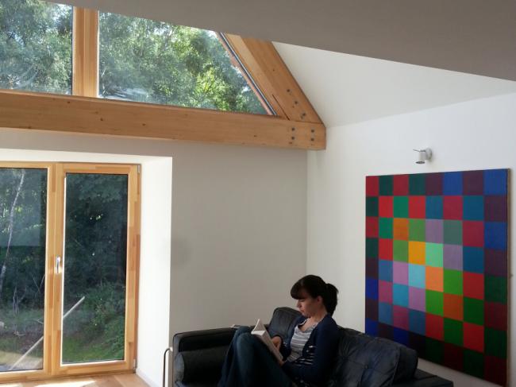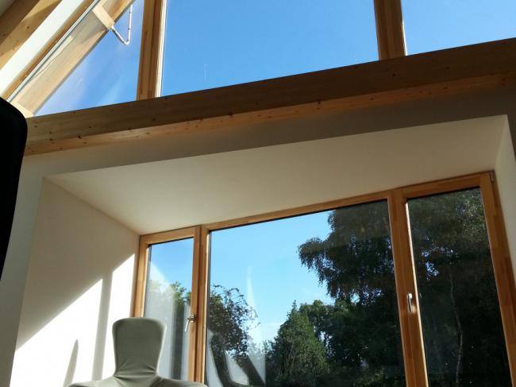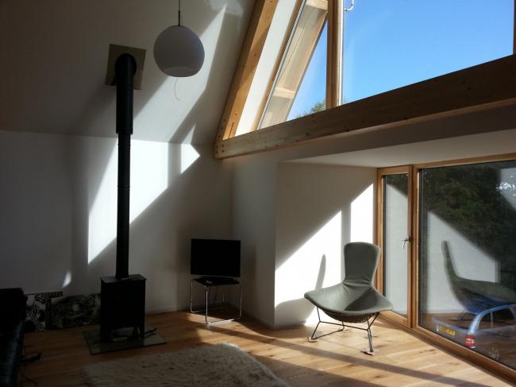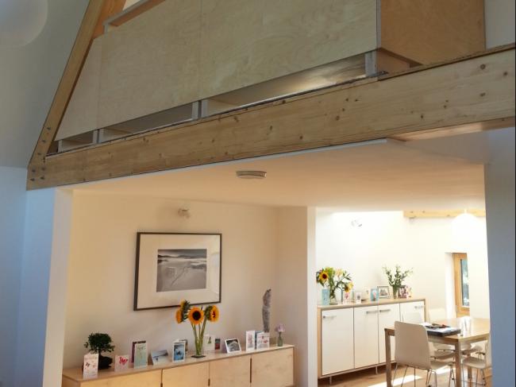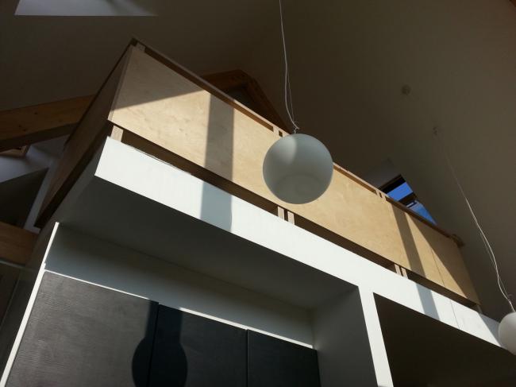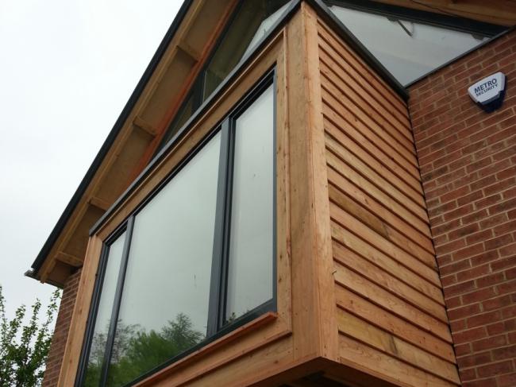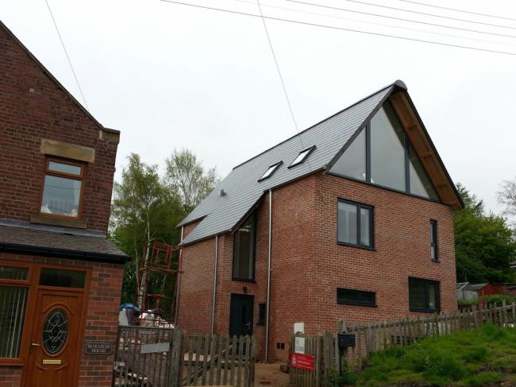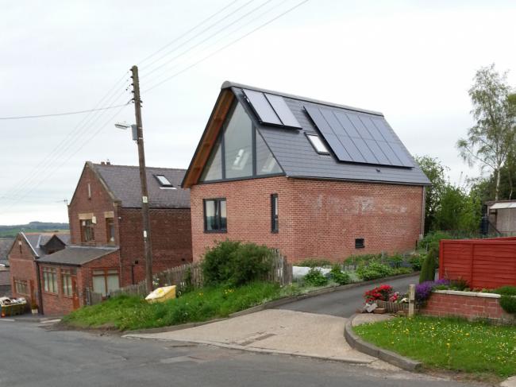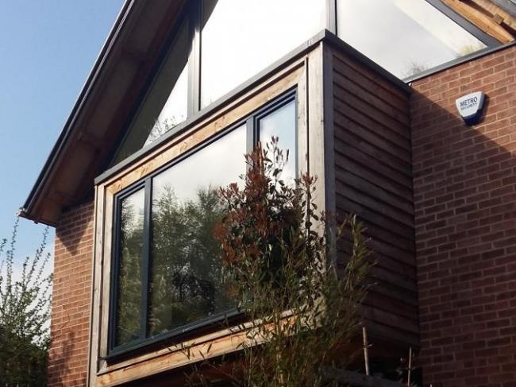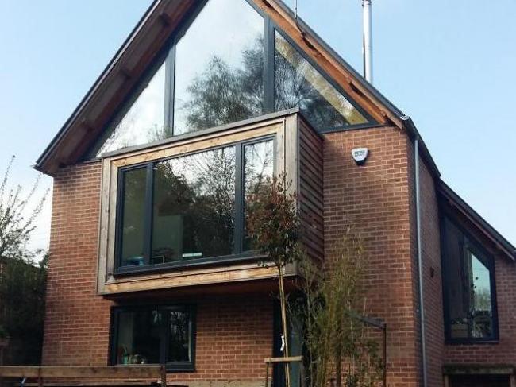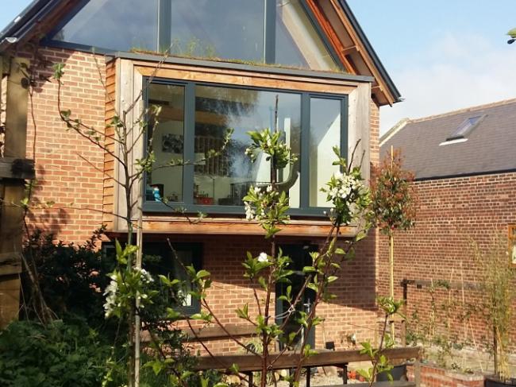New Low Carbon House
Brief
The brief was for a new family home, the intention was to produce a low carbon house which would be low energy in construction and low energy in use. This will mean that fuel bills will be kept to an absolute minimum by highly insulating the building, creating an airtight building and producing most of the buildings energy needs on site. Rainwater is recycled to reduce water demand. The house will be self-build using the most up to date technologies and will also serve to demonstrate that extremely sustainable dwellings are achievable on a tight budget.
Design
This house is a further development of the approach and technologies found in the PPS7 house and a demonstration that this approach is transferable to more affordable dwellings. The house is designed to relate to the garden at the rear whilst respecting the privacy of the neighbouring houses. The site is sloping so the house adopts a split level approach taking up the contours of the site rather than digging into the site and retaining large amounts of soil. The house is designed as an upside down house to make the most of sunlight. The living areas will be upstairs with glazing only to the east and west elevations, making the most of morning and afternoon sun and removing any risk of overlooking neighbouring properties. An awful lot of time and analysis has been undertaken to ensure that the amenity of the neighbours is not compromised, There are no overlooking windows into the neighbours property, the bay window to the rear is angled so that is does not overlook either of the neighbouring properties. Any windows on the south or north elevations are either obscured glass or are a timber ventilation panel. The roof is shaped to make the upstairs space more usable whilst enabling the ridge height to be lower than an ordinary pitched roof. The roof is to be of slate to relate to the surrounding house.
