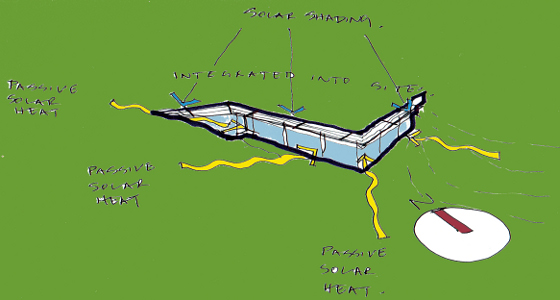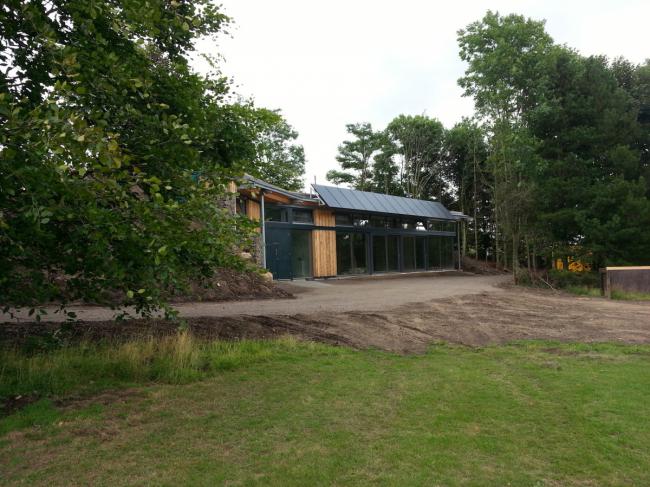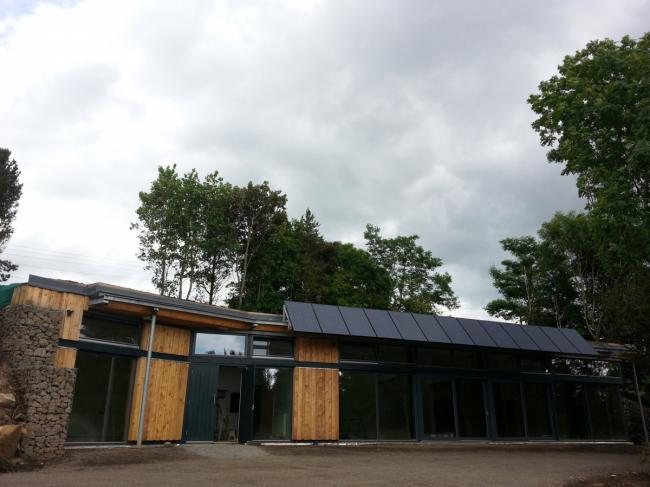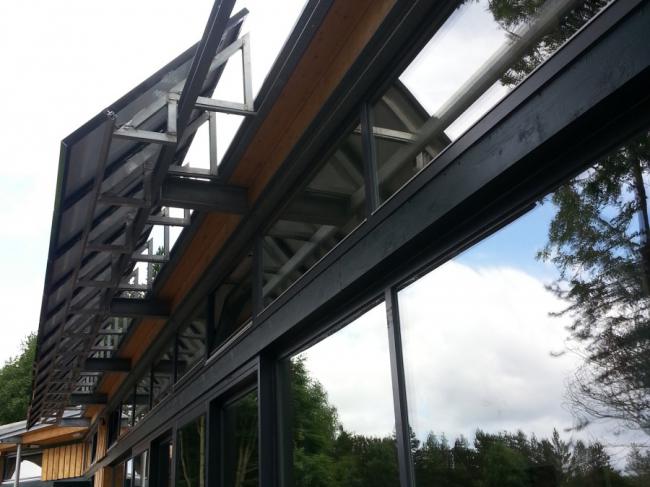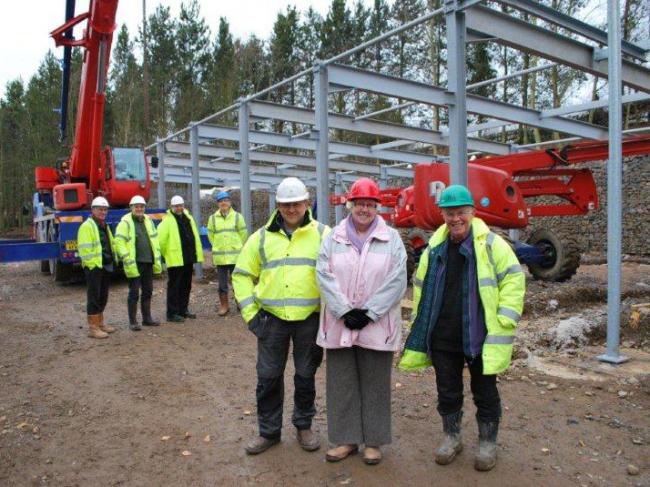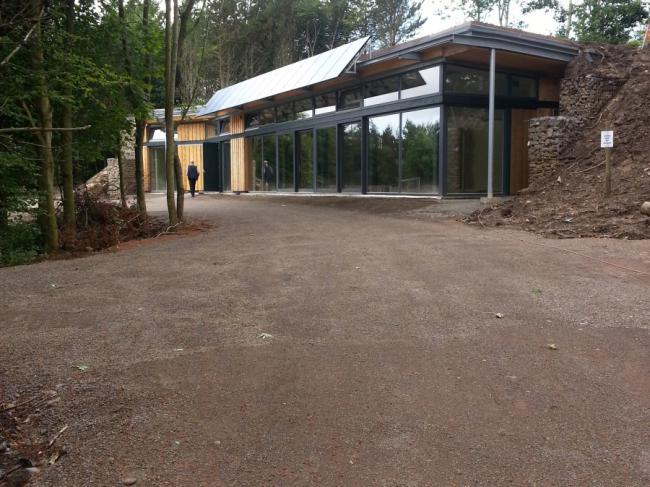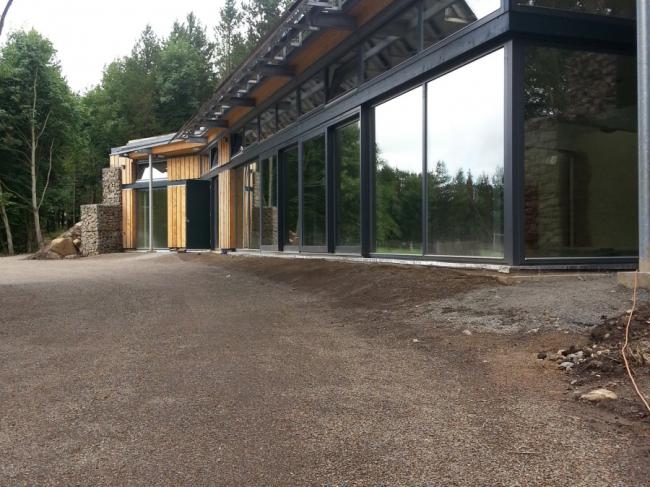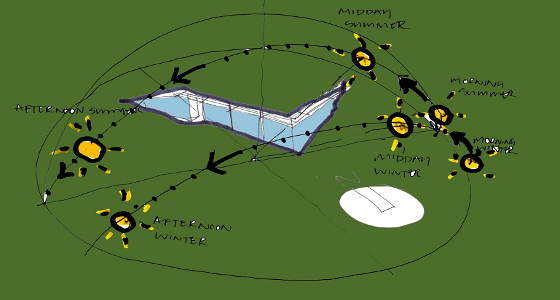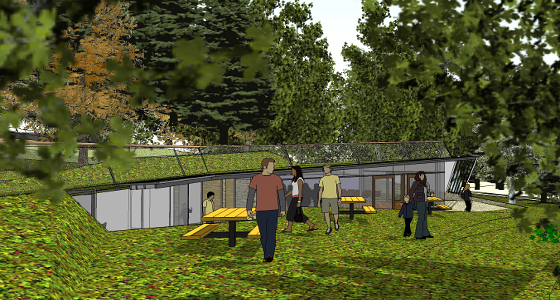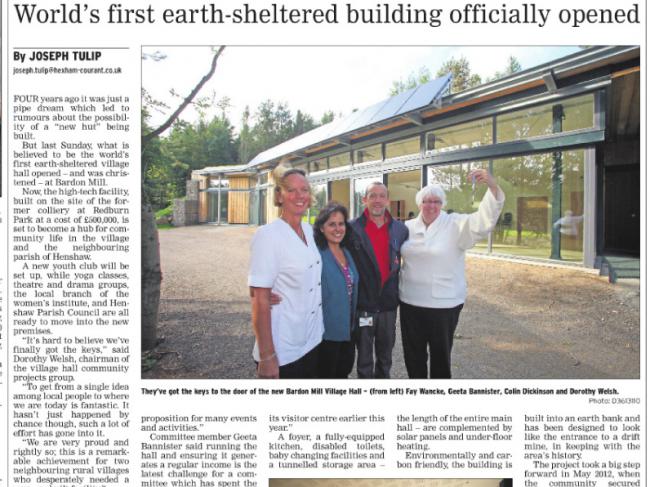Bardon Mill and Henshaw Village Hall
Brief
Newton Architects were successful in an invited competition to produce designs for a new carbon neutral community centre for Bardon Mill and Henshaw.
Design
Our approach sees the building in a ‘clearing in the forest’
Cleared carefully to allow a good solar aperture. We have aligned the approach track in the trees just behind the edge of the plantation where mainly only conifers are removed, leaving the broadleaved trees at the edge of the play area. This track is gravel in recycled plastic grid, with a footpath of the same grid but grassed to give a wheel chair friendly surface. The track continues into the plantation and parking is slotted individually between the trees or with a few trees removed.
The track arrives at the clearing which extends up the slope. Emerging out of the slope, in a reference to a drift mine entry, is the community hall. The roof appears as an extension of the landscape and is simply peeled up to reveal a glazed façade, which brings the woodland into the building and gives views over the playground. The form allows for the building to be extended as a budget of £250-300,000 for 200sqm is tight. The four spaces – hall, meeting room, kitchen and wcs open off a foyer – an arrangement we have found works best for such community buildings
Details
The building structure is steel and timber and the majority of the insulation is sheepswool. Stone and glass are the principal external materials with a meadow flower roof, of species that would naturally grow in a forest clearing.
The building will have U values better than Building Regulations and the grassed roof gives a good degree of thermal capacity to prevent any summer overheating.
Whilst heating demand is met by a ground source heat pump, where the electrical power for this comes from is not yet resolved, there may be the opportunity for a water turbine emerging from the former mine. However this is for future investigation. We have assumed solar hotwater is justified with the solar panels also providing useful summer shading to the glazing. We have also assumed rainwater recycling for flushing Wcs. Depending on where the primary energy source is eventually sourced, it is possible for this building to be carbon neutral.
