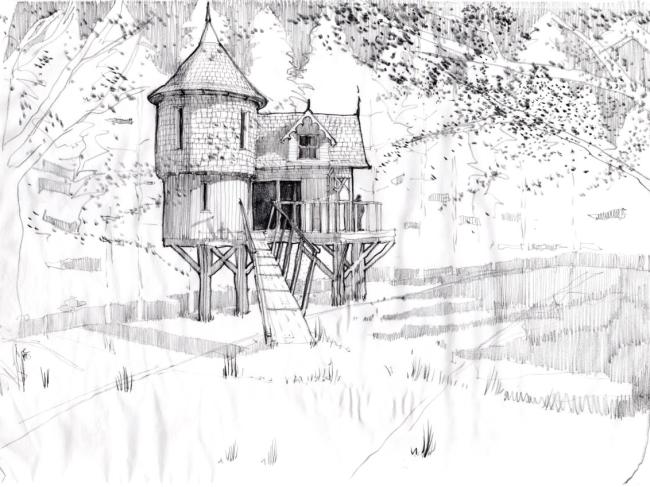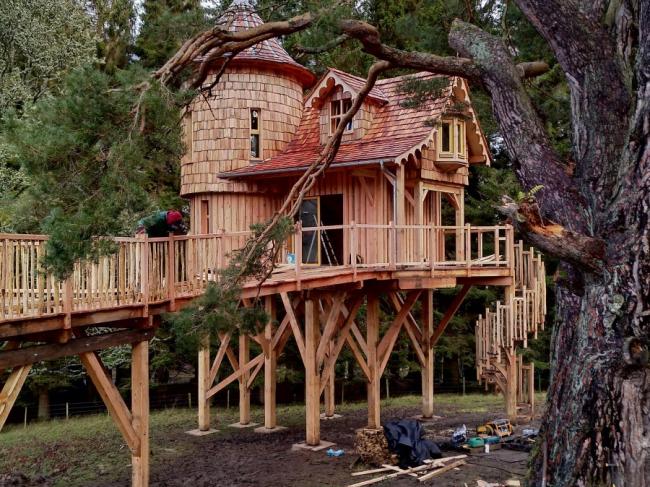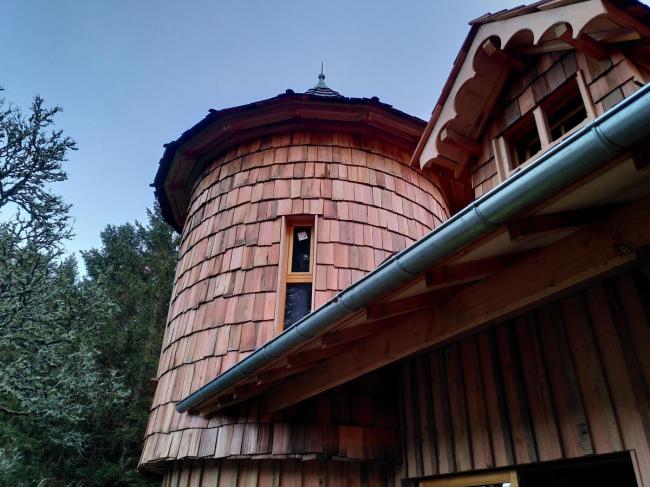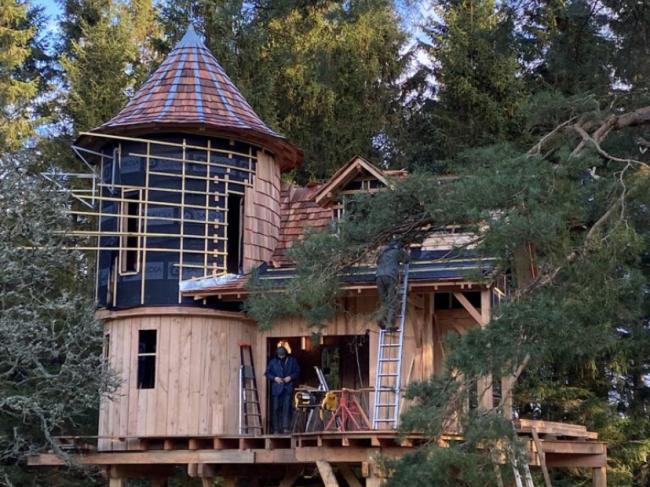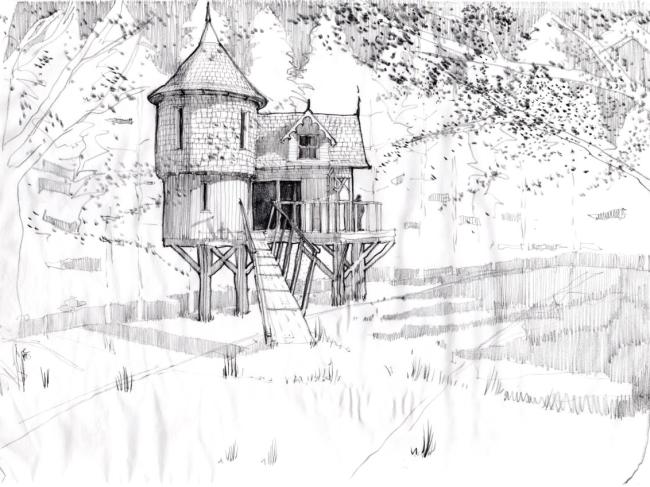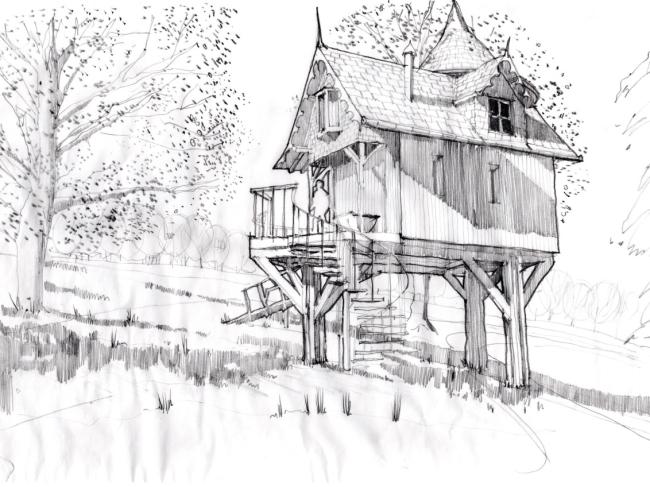Hesleyside Glamping Treehouse
Brief
The client approached Newton Architects with a brief to design a fairytale treehouse to sleep four people
Design
The proposal is designed to compliment the existing Hesleyside Huts. The proposal is for a sustainable glamping hut raised off the ground and designed to have minimal impact on its setting. Hesleyside Hall is the ancestral home of the Border Reiver Charlton Family. The grounds are reputed to have been laid out by Capability Brown. Hesleyside Hall is listed grade2*, the garden and grounds are registered under the Historic Buildings and Ancient Monuments Act. The proposal was carefully sited away from the hall and on the edge of the designed landscape. The design is for a fairytale rustic hut raised off the ground on stilts and accessed by a spiral stair and ramp. It has been designed to touch the ground lightly and the landscape flows underneath. When the useful life of the hut is over it will be possible to remove it without a trace being left.
Newton Architects were responsible for obtaining planning permission and also ensuring that the building met current building regulations
