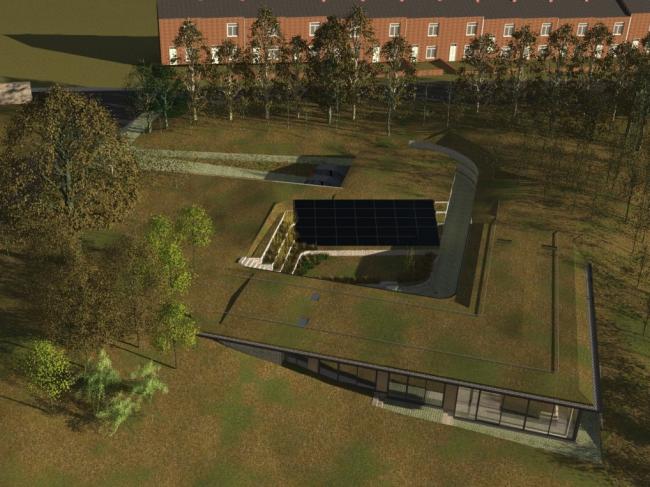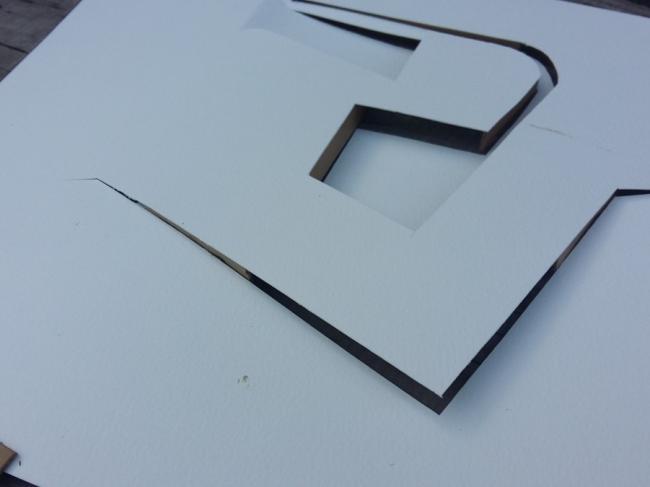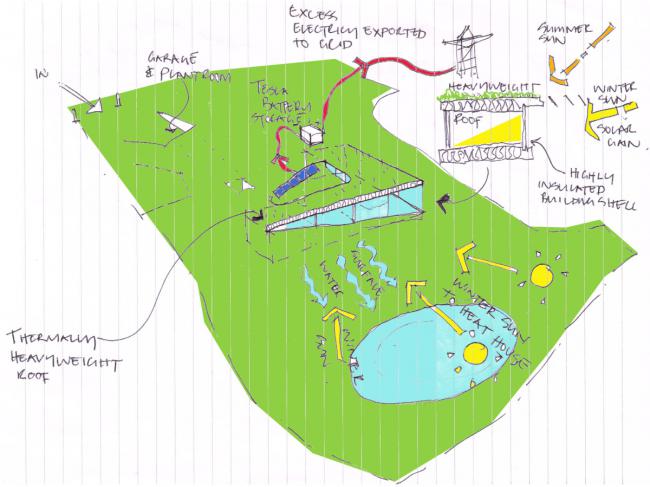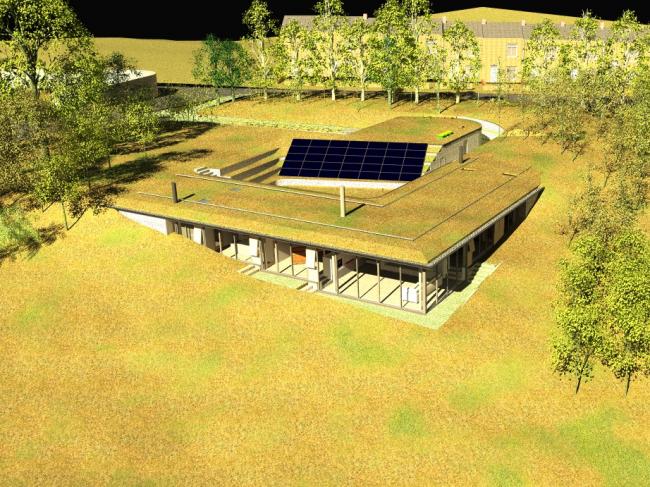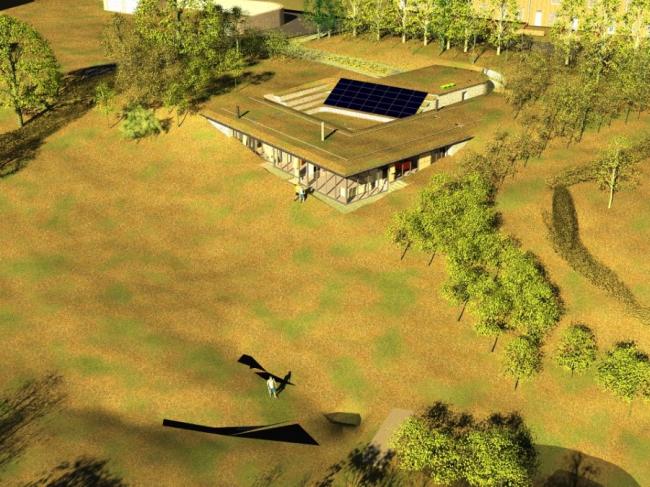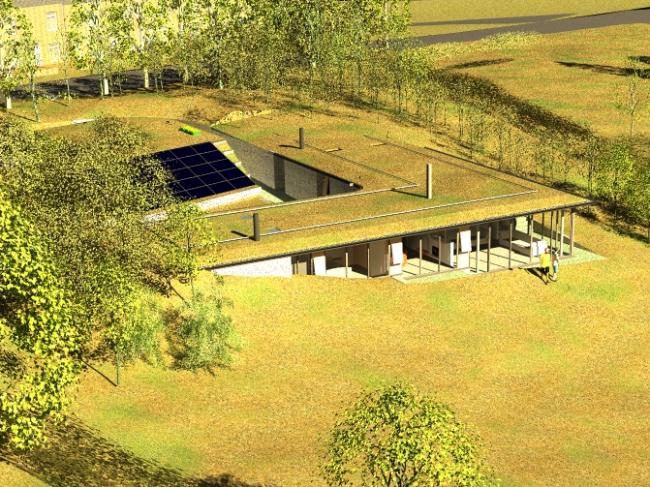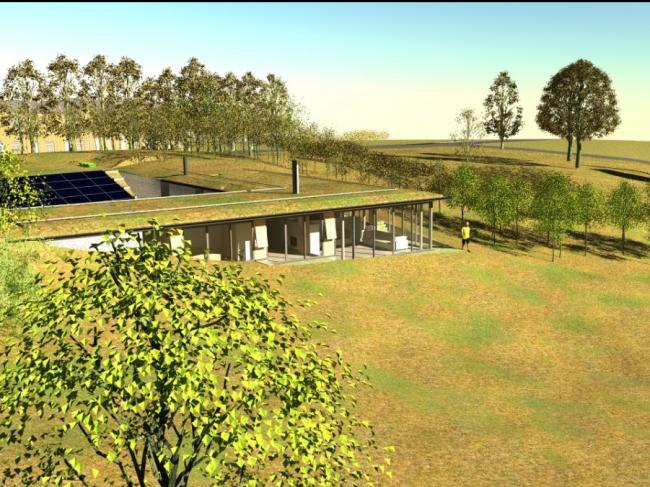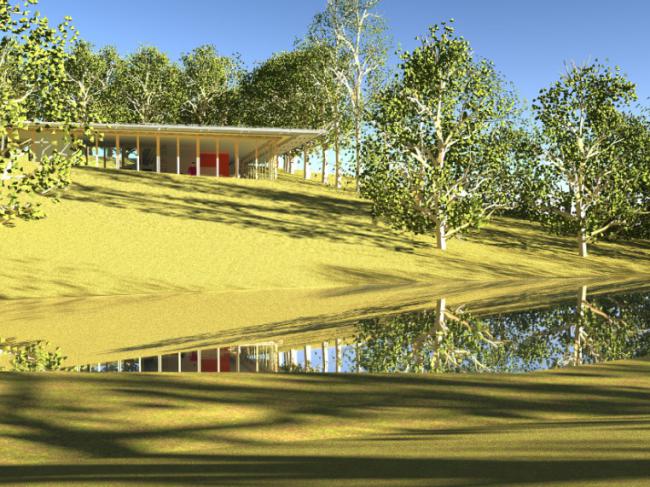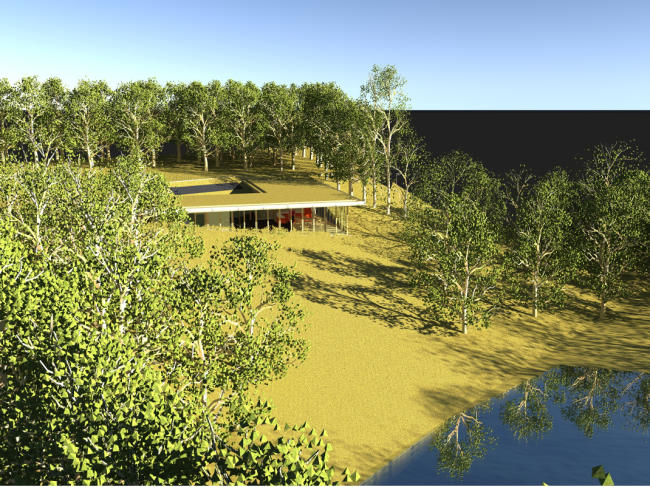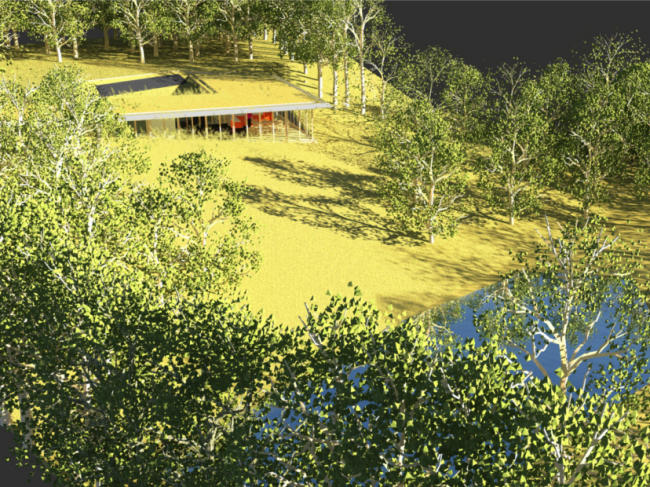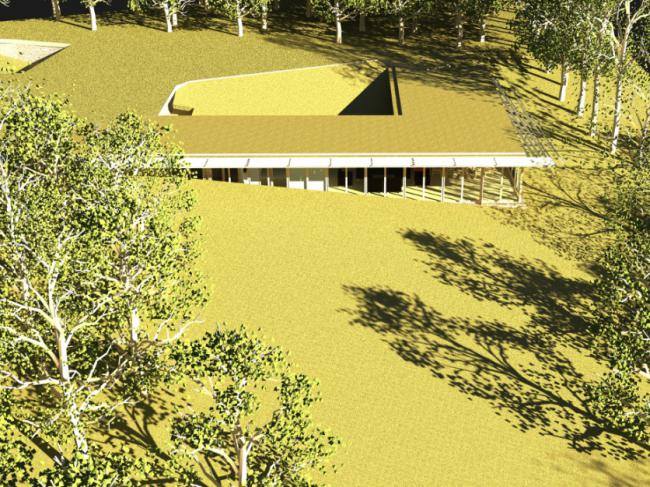NPPF Paragraph 55/ Paragraph 84 House
NEWTON ARCHITECTS MAINTAINED THEIR 100% SUCCESS WITH PPS7/NPPF PARA 55 PLANNING APPROVALS
Maidenhill, in the Gateshead Green Belt gained planning permission under NPPF para55 (paragraph 84). This demands a design that has to:
be truly outstanding or innovative, helping to raise the standards of design more generally in rural areas;
reflect the highest standards in architecture;
significantly enhance its immediate setting; and
be sensitive to the defining characteristics of the local area.
It also needed to prove ‘very special circumstances’ to overcome the obstacle of inappropriate development in greenbelt
Maidenhill follows Newton Architects ‘The Paise’, a country house with indoor swimming pool, in the North Pennines AONB. This is built and now monitored as carbon neutral over two years. Maidenhill, a 200sqm house, appears as though the ground has been peeled up, the building inserted and the roof laid back. The landscape dominates. It will perform to Passivhaus fabric standards and, integrated from the start will be one of the developing battery modules for buildings. This stores energy from the PV array for use into the evenings and for an electric car. It thus minimises demand and eliminates peaks, for energy from the grid.
Brief
Newton Architects were commissioned in 2014 by the client to design a house for his family with the aim to live more sustainably within the curtilage of his existing home a Farm.
The client, a building contractor asked for the design to be an outstanding piece of architecture, the construction of which he would undertake himself. The house would be highly energy efficient and employ materials local to the area. The design would look to use these in a contemporary way. The design would offer an integrated approach to low energy living involving domestic, landscape and land management methods
This scheme brings together a year of design development into a solution which we feel sits comfortably on the site, is understated, but cutting edge. It works with the contours of the site would dramatically improve the setting and approaches sustainability of the of the scheme in an innovative way building on our proven pedigree of delivering such buildings
Design
The Site offers level access onto an elevated plateau, before it slopes down to the south east. The site then levels out into a depression at the bottom before rising again. The aim of any design is to work with the landscape.
Our previous experience of PARA 55 (PPS7 PARA11) had been on a site in the open Countryside in an AONB. The successful application there had looked for a solution that sat quietly in the landscape and did not look to detract from an already stunning landscape. Here the context is different. The site is in an area where urban meets rural. An area with a history of mineral extraction (mainly coal but also other minerals) Over time the area has healed from those scars but their influence is still evident. The context is pleasant if not spectacular in landscape terms. Our approach from the outset has therefore been to use any advantages offered by the site but also to look to enhance the setting to elevate the site from the ordinary, by enhancing biodiversity and bringing wildlife into the site. In some ways the proposal has to create its own context. In a small area create a concentrated micro environment. The landscaping of the site is as crucial as the architecture of the building.
The design has developed over time but the idea of building as landscape and landscape as building has been maintained as a theme throughout. The initial response after discussions with the client had been to design a building that sat on the plateau at the top of the site. We examined various options for this, looking to maintain the views to the SW but without overlooking the neighbours. The solutions were never quite satisfactory so we moved on to look at a way of integrating any landscape solution into the building. This resulted in the terraced solution, set down the slope of the site. Again were were not wholly satisfied with this as the building had now become over complicated.
Concept
The final proposal came about after taking a step back and re-examining; the site, its topography and its key features together with a fortuitous visit to an area of the North Pennines with a history of lead mining . The area like that of the site is scared and pitted with man made interventions into the landscape which over time nature has reclaimed. We wanted to produce a design that was a simple geometric gesture in the landscape. Something that would look part of the landscape but conversely manmade. The form of the lead mining retaining reservoirs of the Allen Valley, built rectilinearly out of the hillside, using the slope to their advantage and imposing a vegetated geometry onto the landscape hint at a solution as do natural features like High Cup Nick. The Vietnam Memorial in Washington DC. is also a powerful manmade piece of landscape design.
Design Aims
create a building that enhances the setting
design of the building that sets up and improves views to and from the site
use the landscape and topography of the site as a starting point from which to enhance the setting
enhance the site through planting of native species, increase biodiversity perhaps through pond, wetland or raingarden
A refined piece of Architecture in an enhanced landscape
Landscape and building are one entity, the site is designed as an area of ‘wooded parkland’ with native tree species and a wildflower meadow of plants native to the area. This is the receiving environment for the house. The intention is to make the landscape dominate the building. The landscape leads the design. In this landscape the sublime location for the house is under the top of the hill, here it can allow the landscape to flow over it yet command the view. Working with the landscape, the only construction materials visible are glass and stone in gabions with timber and stainless steel trim. The rest is vegetation.
The solution is a simple cut into the landscape, conceptually an L shaped cut is made into the hillside, the meadow is lifted and the wedge shape aperture left is glazed., Further incisions are made in the roof of the building and an inclined plane dips down forming a sheltered private courtyard to the rear. Access to the site is via the main road and again an inclined plane cut into the ground provides access to an underground garage, which links to the house via a covered passageway.
It is proposed to create a wetland area in the natural depression.
