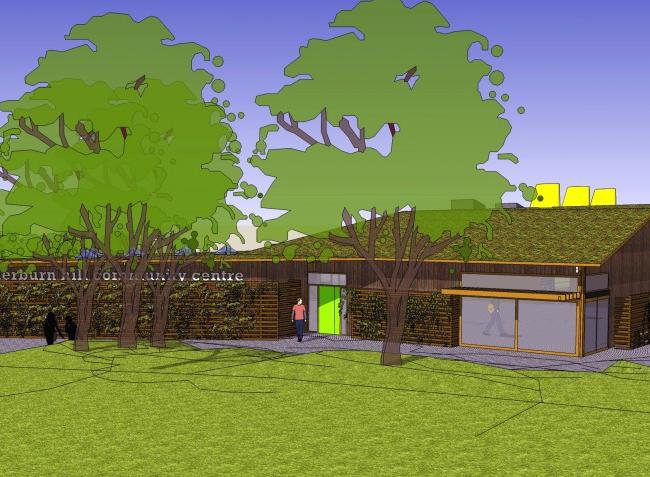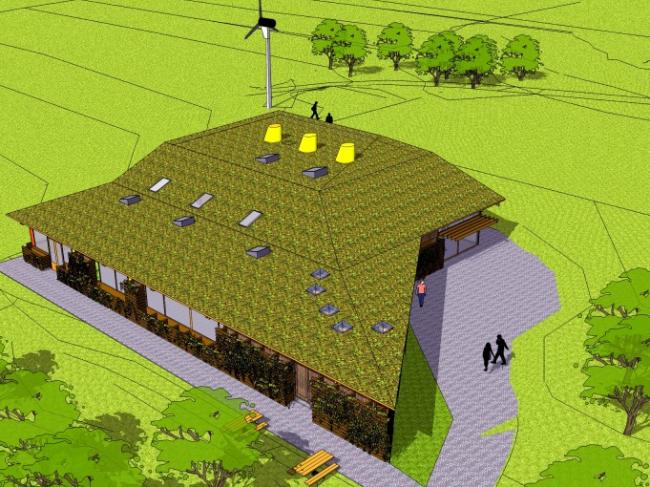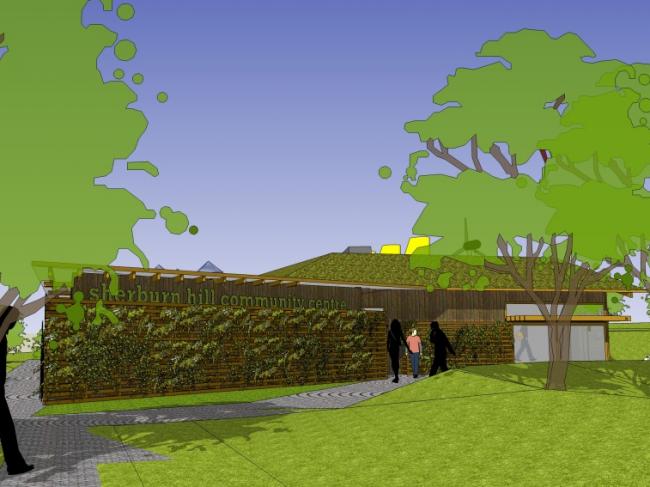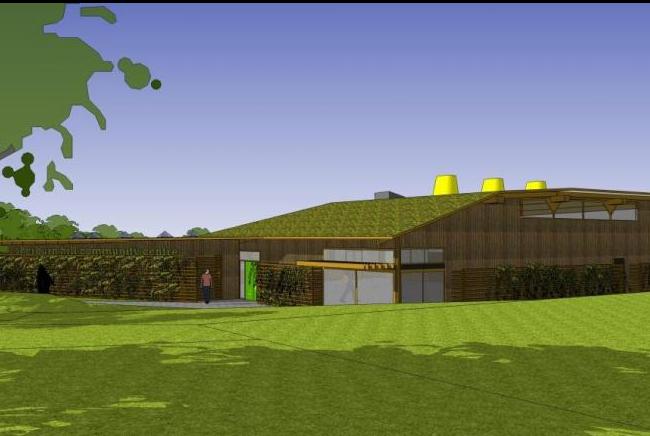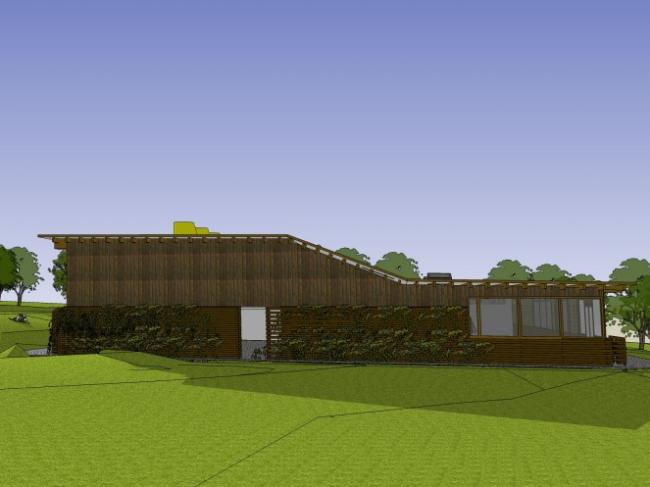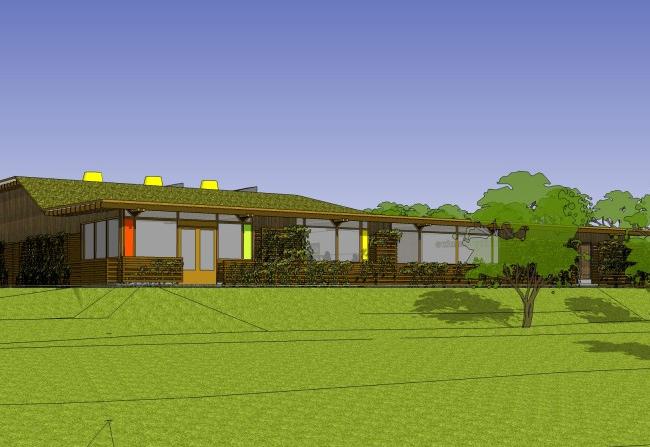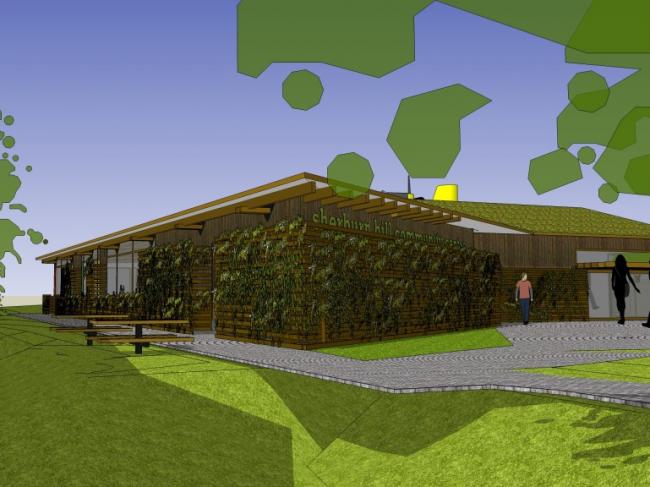Sherburn Hill Community Centre
Brief
Following success in an invited architectural competition Newton Architects were commissioned by KeepMoat and Durham City to design a new community centre for Sherburn,. The brief was to produce an exemplar sustainable building designed with a minimal carbon footprint both in construction and in use.
Design
The site is exposed to the west, on a relatively steep slope, facing west with stunning long views to west and north west towards Consett and the Pennines beyond, which are too good to ignore. An extensive green roof folds over the building and grounds it within the site. All rooms are arranged around a central foyer space bringing light into the middle of the building and providing much needed breakout space from the users. The building responds to the site; it is cut into the slope to protect it from the weather , views are maximised to the west; all the functions are on one level and the large hall opens out onto the adjacent playground with easy access for playgroup users. The entrance is to the south and protected from the prevailing wind.
Details
Thermal Design of the Building
The aim is for a building fabric that would achieve:
1: excellent levels of insulation with minimal thermal bridges (ie: weak spots [around windows/doors etc]
2: well thought out use of solar and internal gains, without summer overheating.
3. excellent airtightness with good indoor air quality (‘build tight, ventilate right’).
4: Correct amount of thermal mass to control any tendency to overheat in summer. We have successfully used various green roofs on projects to increase thermal mass to deal with potential summer overheating.
5: embodied energy and recycled content of materials and forms of construction appropriate to the task , the material has to perform in the building using Green Specification and Wrap Toolkit.
