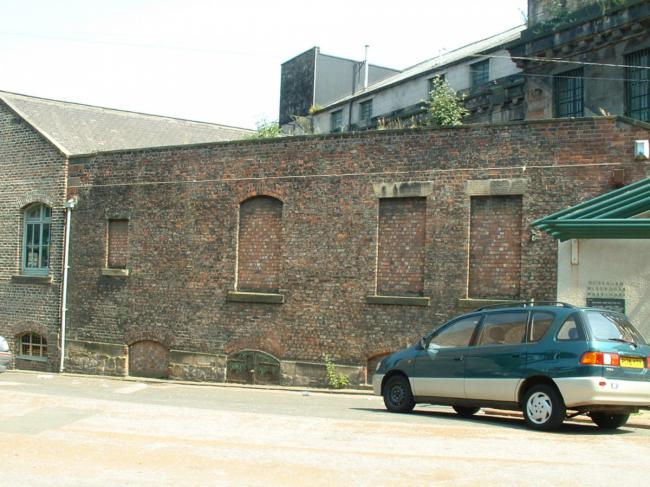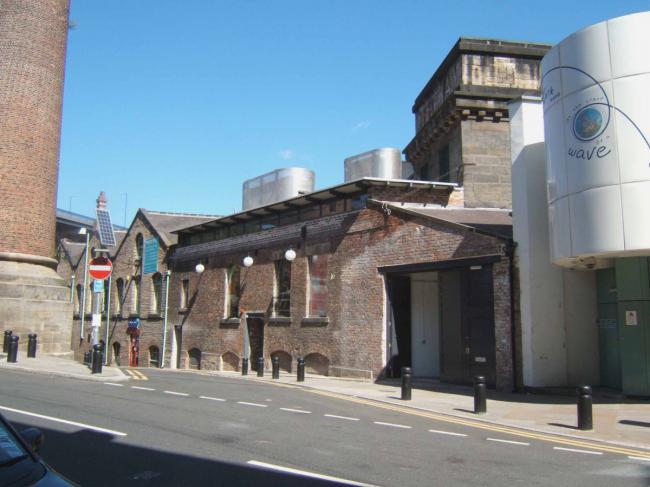The Round Theatre
Brief
The brief from The Bruvvers Theatre Company was to provide a 180 seat theatre in the round within an extremely tight budget.
Various options were examined within the existing building on Lime Street before the final location for the theatre was decided upon.The theatre was proposed for an unpromising dank, dark, derelict, hole in the ground, behind a listed wall and between two Listed 19th century warehouses, one by John Dobson.
Design
The theatre space is in the round, seating 180 people, six-metres below ground level. Dressing rooms, toilets, bar/foyer, admin offices etc are around and above the theatre space.The design principles were to just touch the existing. All new work was to be distinct, contemporary and of modern, hard, industrial materials. A new roof floats over the listed wall, all its other walls are formed by the surrounding buildings. Some of the surrounding buildings still required light to their windows, and this was solved by carving out an atrium to bring light down into the centre of the building. The depth of the hole gives a theatre environment isolated from noise and light and provides a thermally heavy, stable environment which is ventilated by assisted stack ventilation, avoiding air conditioning. To successfully meet the very tight budget, required rigorous design, detailing and careful construction.
Details
Client: Bruvvers Theatre Co, Ouseburn
Architects and energy/environmental advisor: Newton Architects
QS: Robert Burn Partnership, Morpeth
Structural Engineer: Portland Consulting Ltd
Mechanical services were designed in principle by Newton Architects and engineered by Warmcad who was employed by the m&e subcontractor, when they came on board with the main contractor.
Project Manager: JV Consultants
Contractor (after first contractor went into receivership): Craven Smith Construction Ltd
Awards
The Round Received The Journal Landmark Gem Award in 2007

